Enclave at Town Square - Apartment Living in Chino, CA
About
Office Hours
Tuesday through Saturday: 9:00 AM to 5:30 PM. Sunday and Monday: Closed.
Welcome home to Enclave at Town Square in Chino, California. Our beautiful apartment home community is located in northern Chino with access to State Road 60 and Interstate 10 making your stressful commute a thing of the past. You will never be far from fabulous shopping, fine dining, and thrilling entertainment venues. Conveniently located in the heart of the prestigious Chino Valley School District, you won’t have any worries getting where you need to be.
Enclave at Town Square is proud to provide two floor plans with one and two bedroom apartment homes for rent. Take advantage of the standard features including 9-foot ceilings, a balcony or patio, central air and heating, extra storage, a gas fireplace, oversized bathtubs, walk-in closets, and in-home washer and dryer. Entertaining is easy with kitchen amenities such as a microwave, a dishwasher, and a refrigerator. We are a pet-friendly community and welcome your entire family.
Enjoy the bountiful community amenities designed with you in mind. Staying in shape will be a breeze with our fitness center, shimmering swimming pool, and soothing spa. You won’t have to go far for clean clothes with our on-site laundry facility or playing a game of billiards. You will rest assured with our gated access, professional management, and dedicated maintenance teams to provide you with quick and excellent services. Visit us today and see what makes Enclave at Town Square so special!
Welcome to Our Community! Click Here to Schedule a Tour.Floor Plans
1 Bedroom Floor Plan
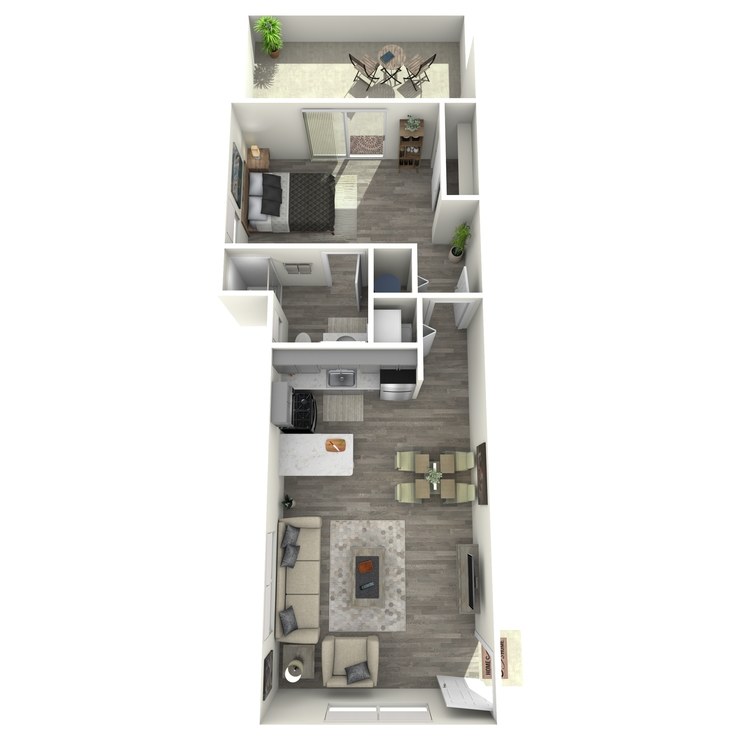
The Begonia
Details
- Beds: 1 Bedroom
- Baths: 1
- Square Feet: 630
- Rent: Call for details.
- Deposit: Starting at $500
Floor Plan Amenities
- Balcony or Patio
- Breakfast Bar
- Central Air and Heating
- Dishwasher
- Extra Storage
- Luxury Vinyl Plank Flooring
- Microwave
- Mini Blinds
- Mirrored Closet Doors
- Pool View
- Refrigerator
- Washer and Dryer in Home
* In Select Apartment Homes
Floor Plan Photos
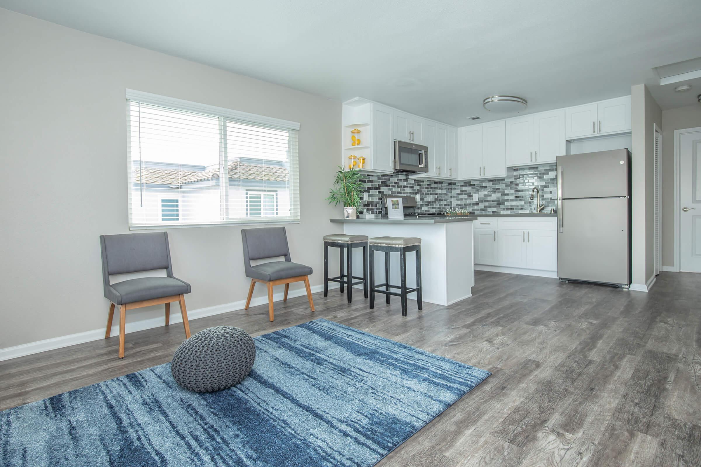
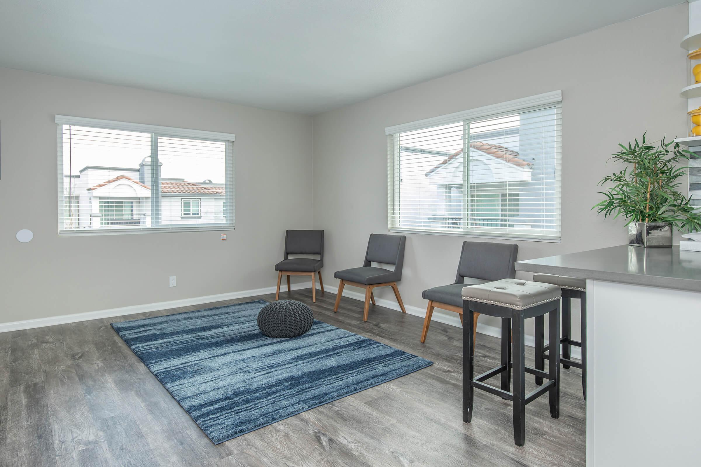
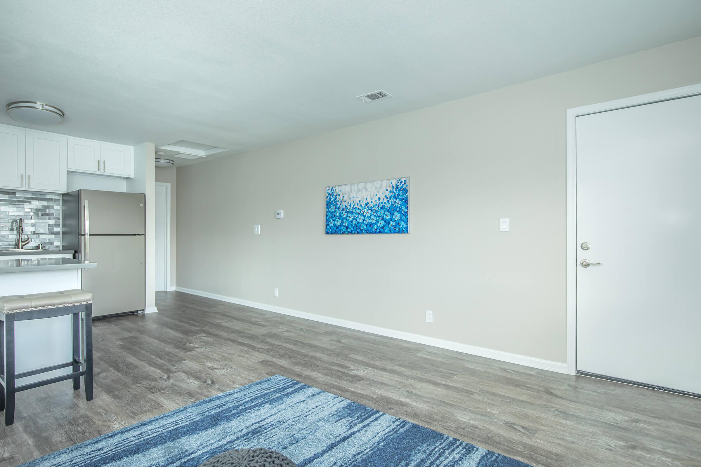
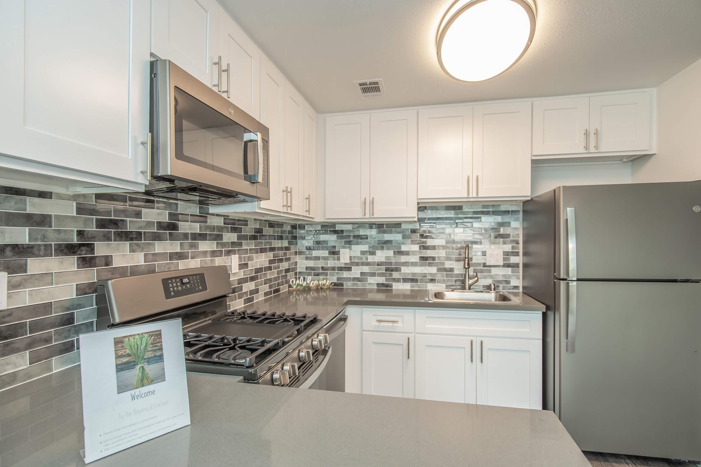
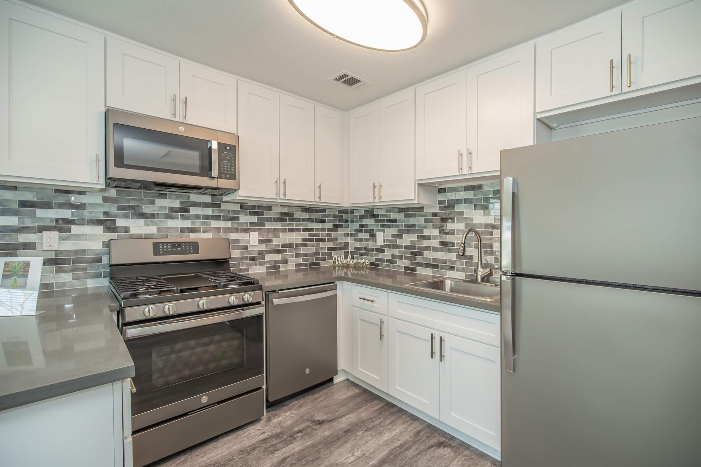
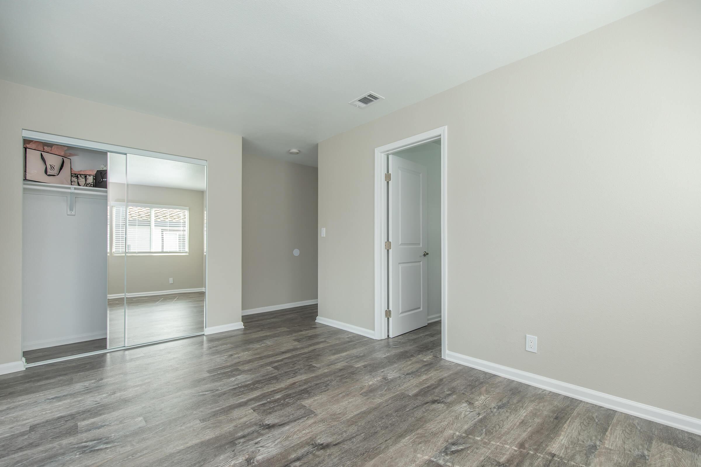
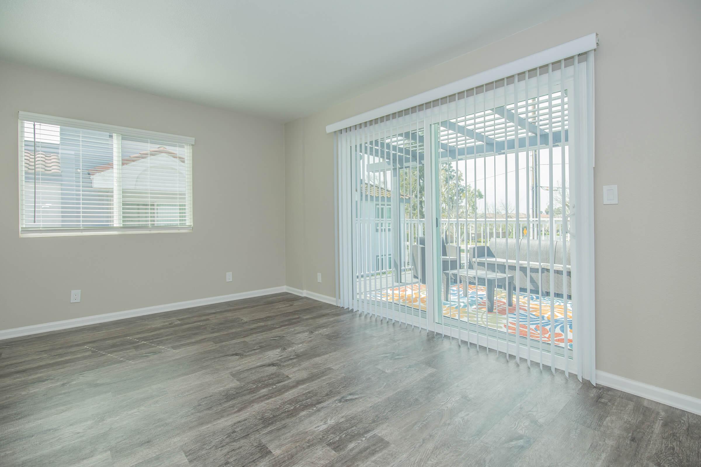
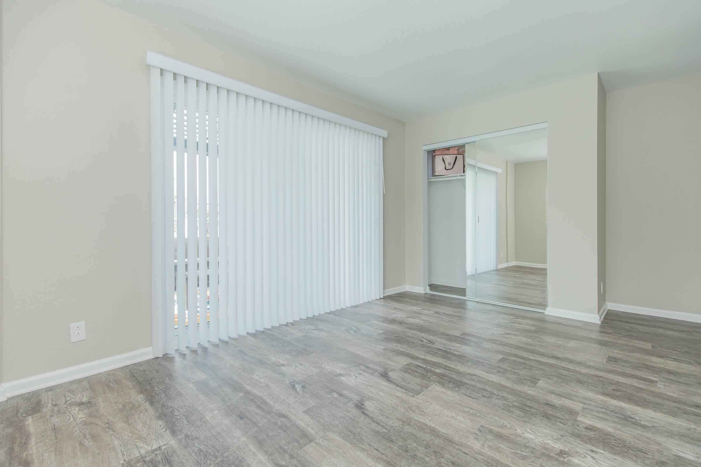
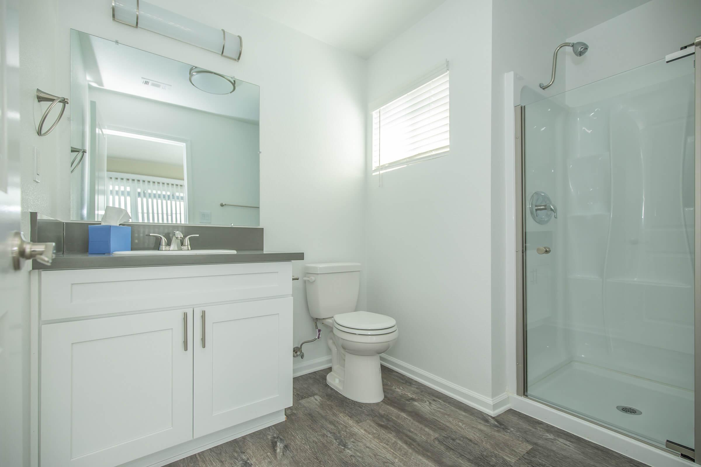
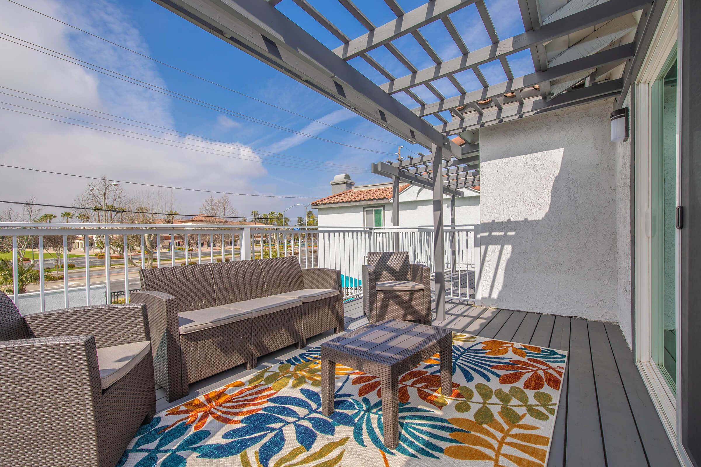
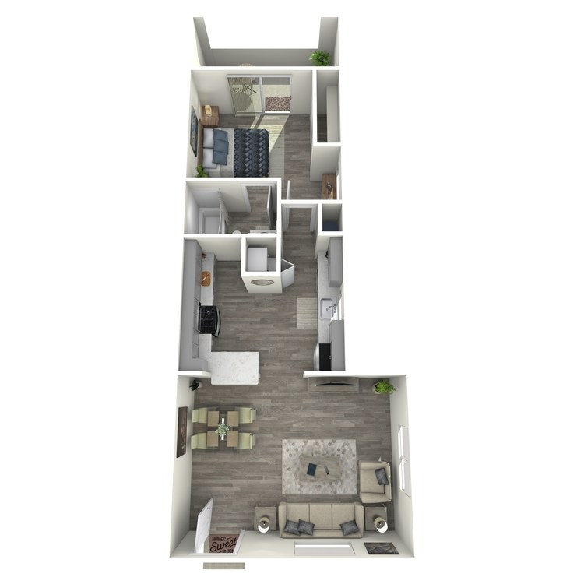
The Wisteria
Details
- Beds: 1 Bedroom
- Baths: 1
- Square Feet: 648
- Rent: Call for details.
- Deposit: Starting at $500
Floor Plan Amenities
- Balcony or Patio
- Breakfast Bar
- Central Air and Heating
- Dishwasher
- Extra Storage
- Luxury Vinyl Plank Flooring
- Microwave
- Mini Blinds
- Mirrored Closet Doors
- Pool View
- Refrigerator
- Washer and Dryer in Home
* In Select Apartment Homes
Floor Plan Photos
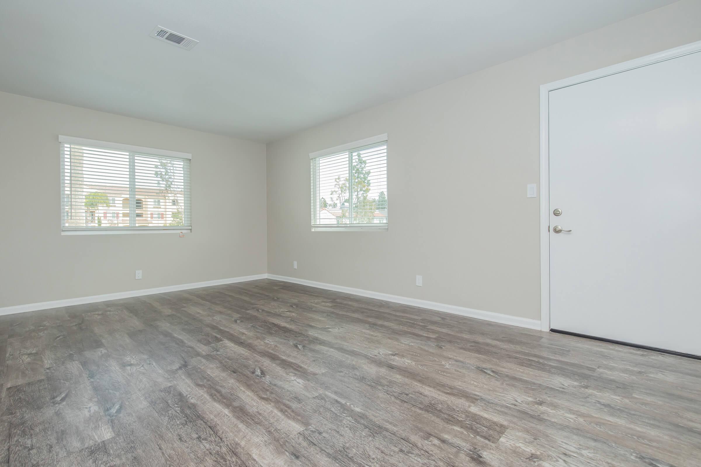
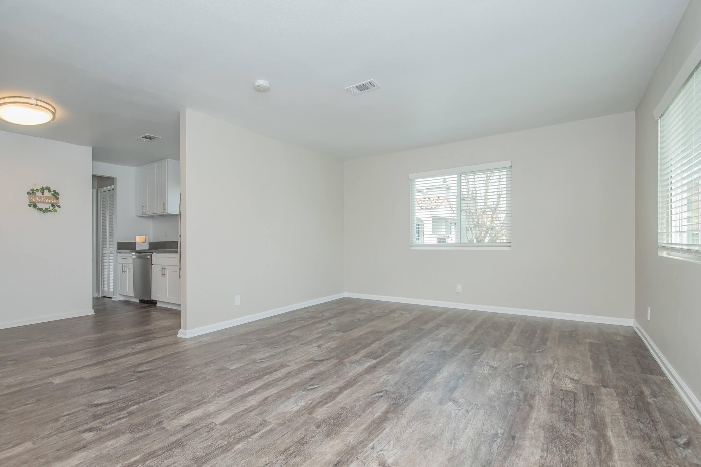
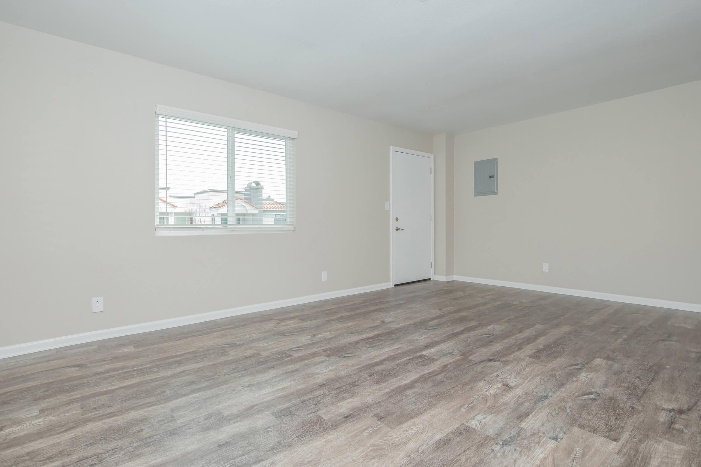
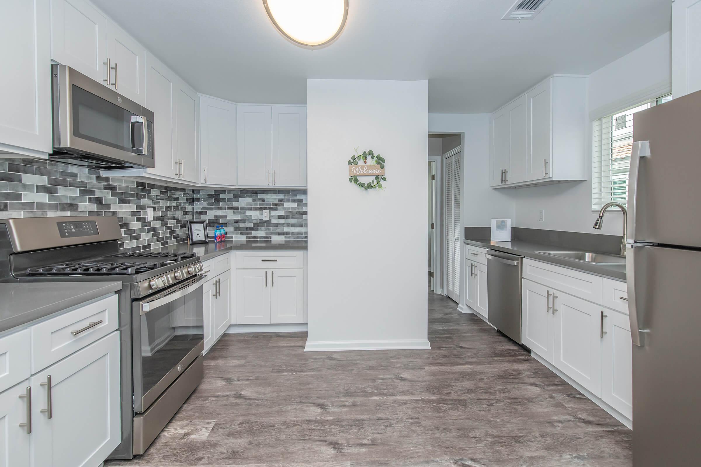
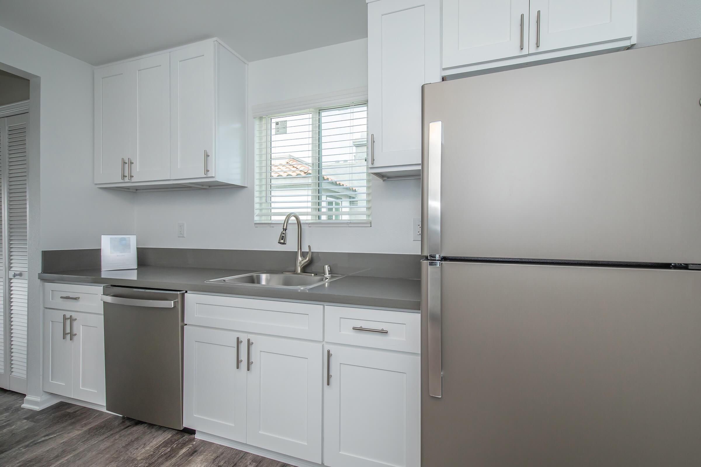
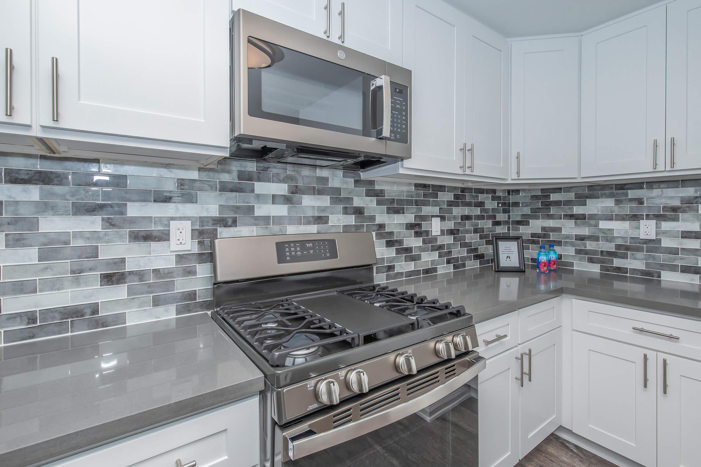
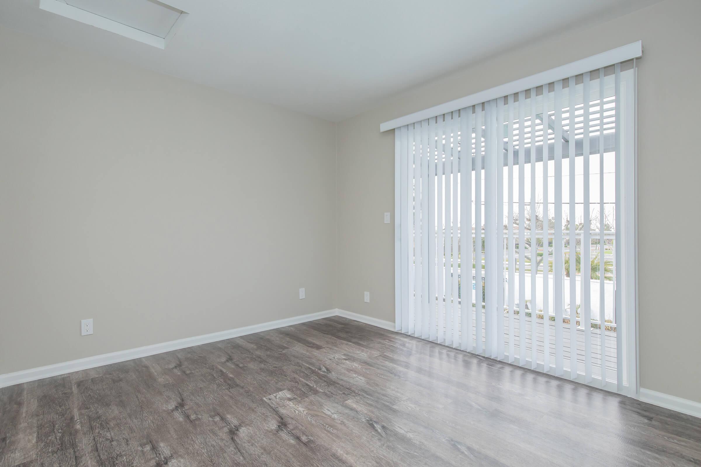
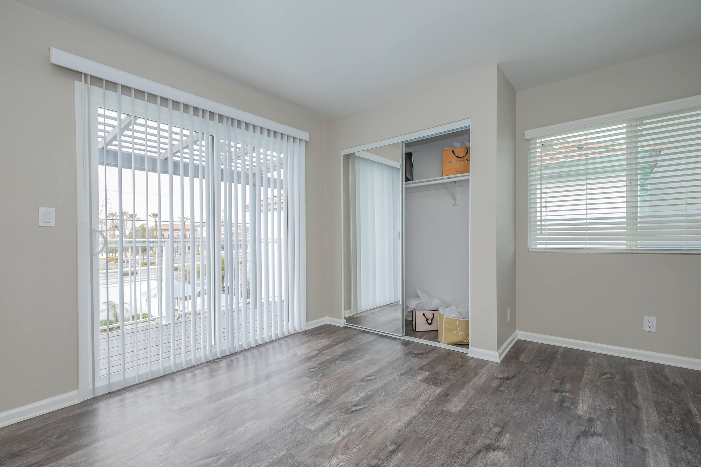
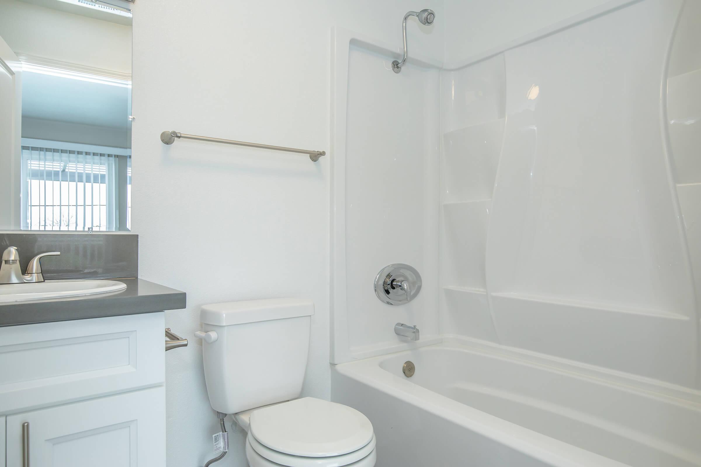
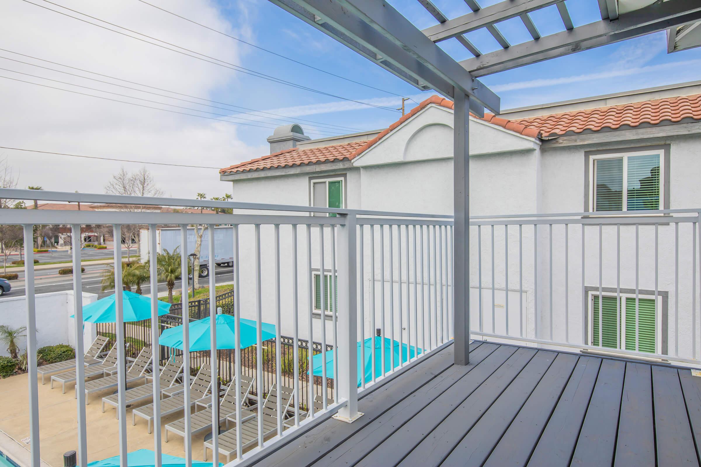
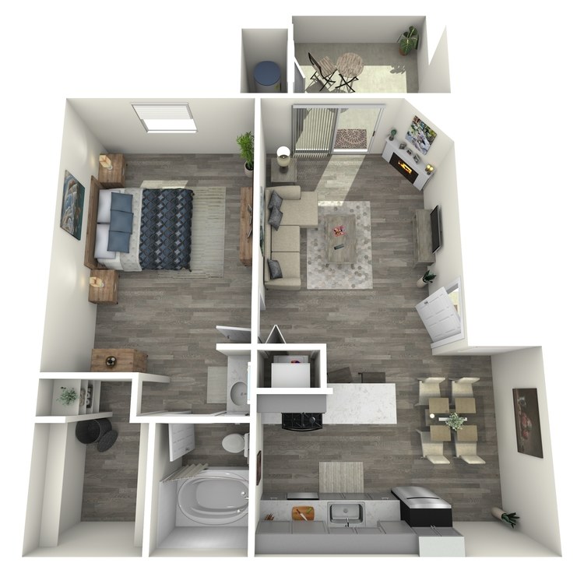
The Dahlia
Details
- Beds: 1 Bedroom
- Baths: 1
- Square Feet: 657
- Rent: $2070
- Deposit: Starting at $500
Floor Plan Amenities
- 9Ft Ceilings
- Balcony or Patio
- Breakfast Bar
- Cable Ready
- Central Air and Heating
- Covered Parking
- Dishwasher
- Extra Storage
- Gas Fireplace
- Luxury Vinyl Plank Flooring
- Microwave
- Oversized Bathtubs
- Refrigerator
- Smart Thermostat
- Walk-in Closets
- Washer and Dryer in Home
- Water Conserving Faucets
* In Select Apartment Homes
Floor Plan Photos
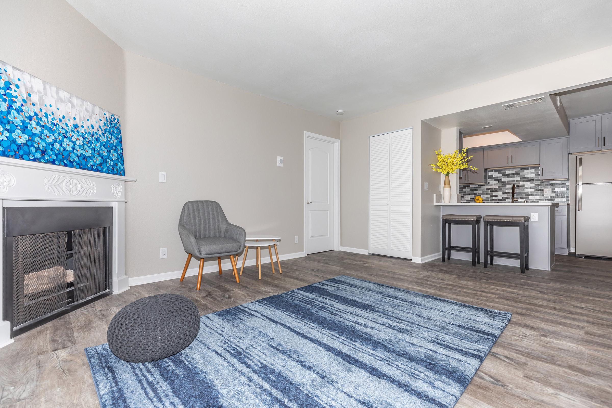
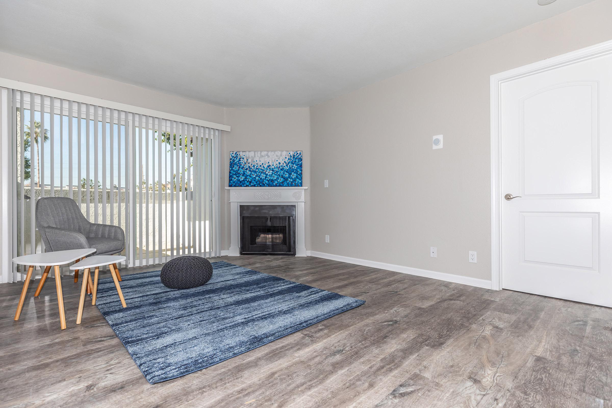
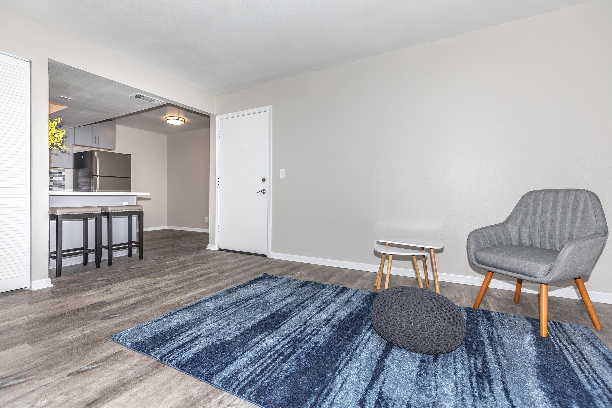
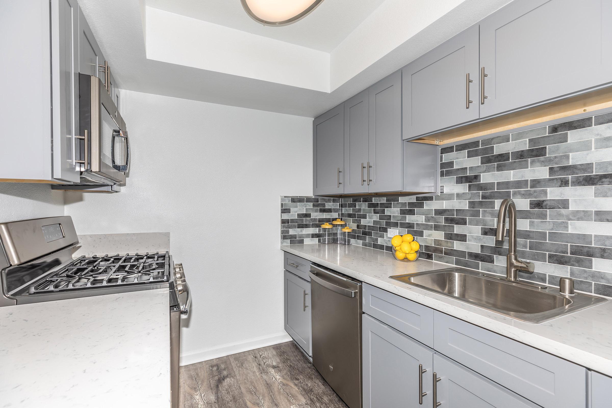
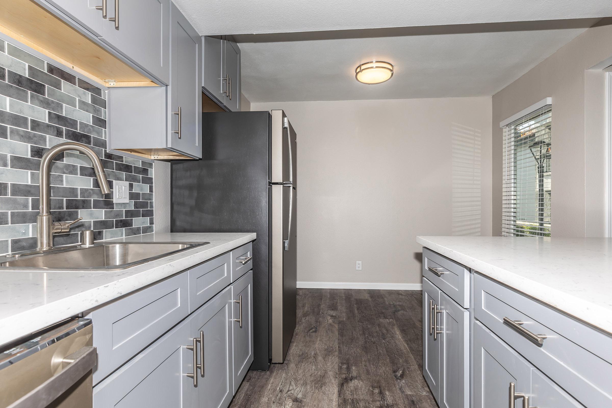
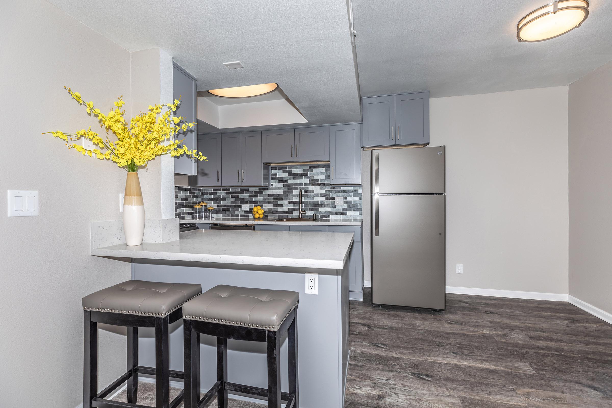
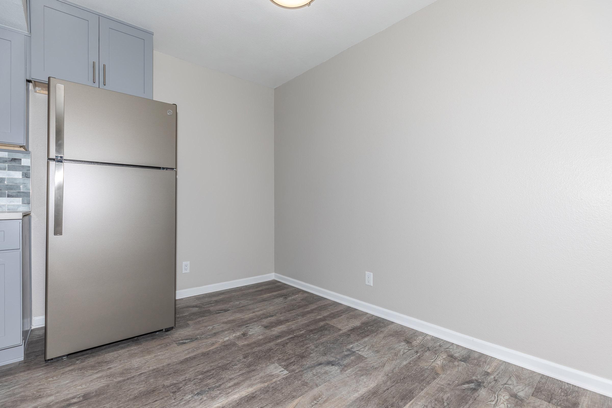
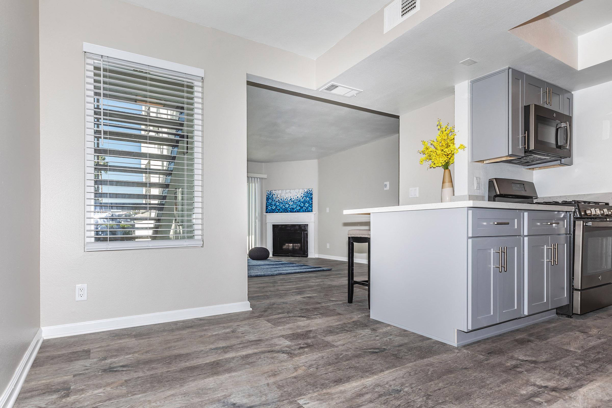
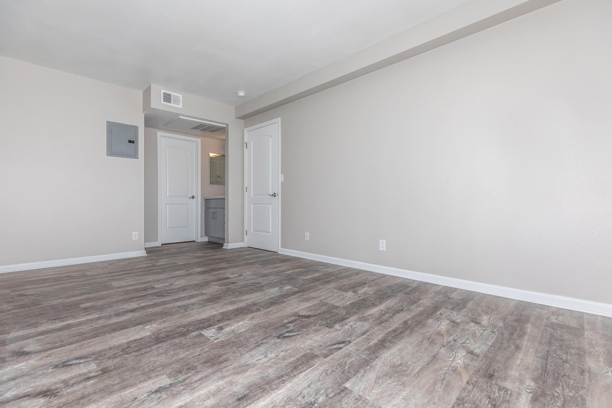
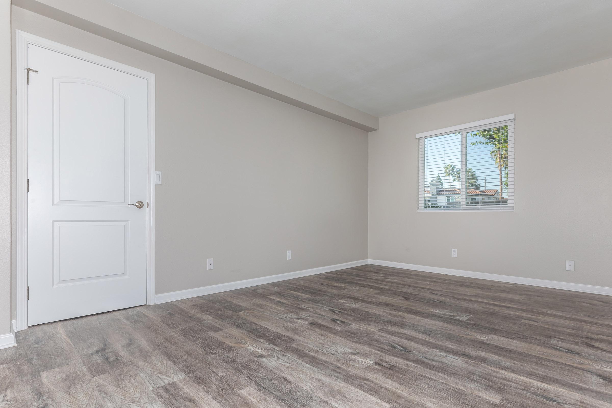
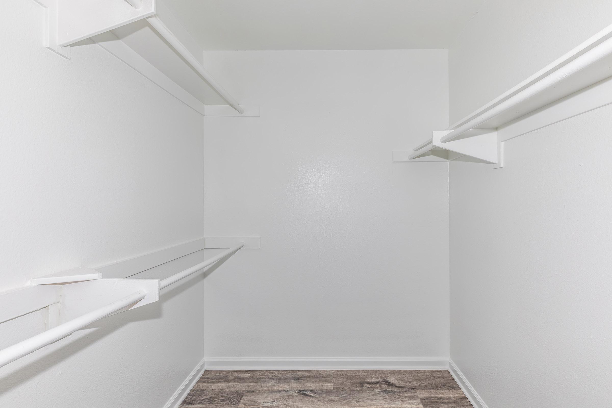
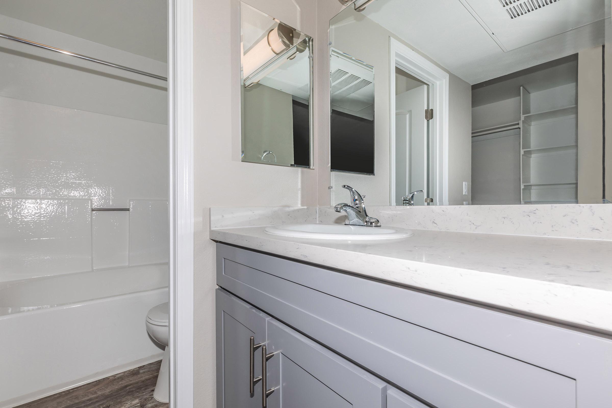
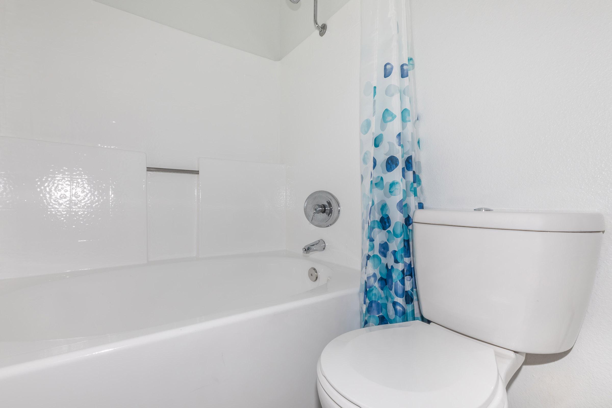
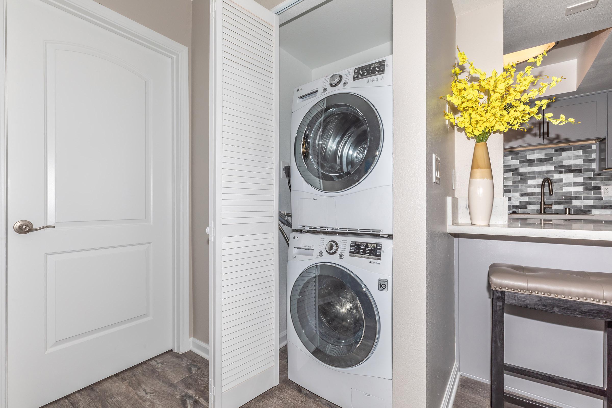
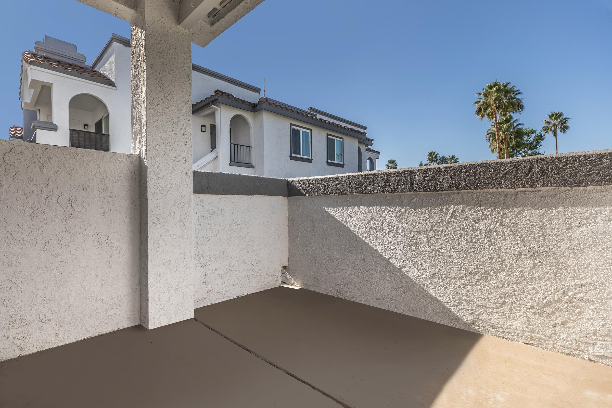
2 Bedroom Floor Plan
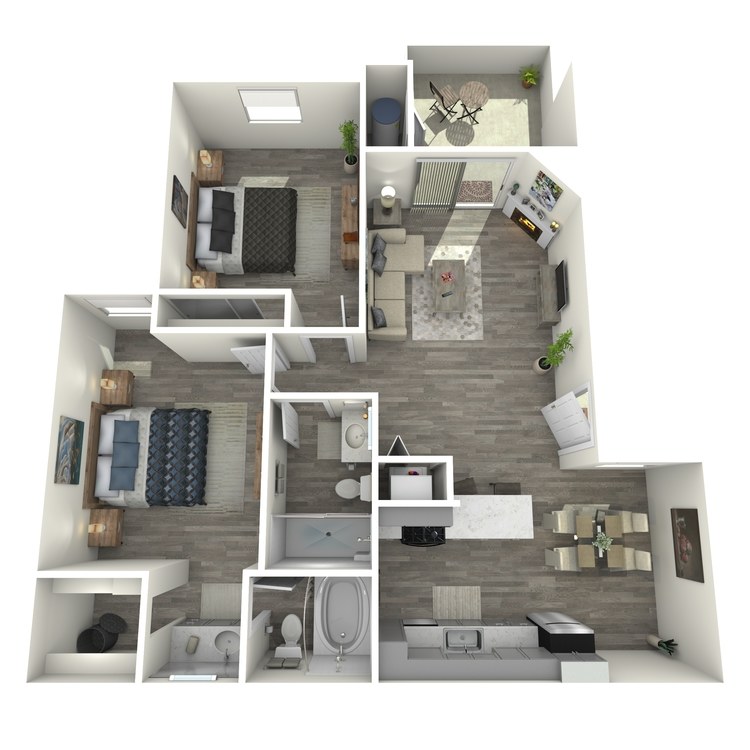
The Verbena
Details
- Beds: 2 Bedrooms
- Baths: 2
- Square Feet: 922
- Rent: $2690
- Deposit: Starting at $600
Floor Plan Amenities
- 9Ft Ceilings
- Balcony or Patio
- Cable Ready
- Central Air and Heating
- Covered Parking
- Dishwasher
- Extra Storage
- Gas Fireplace
- Luxury Vinyl Plank Flooring
- Microwave
- Mirrored Closet Doors
- Oversized Bathtubs
- Refrigerator
- Smart Thermostat
- Walk-in Closets
- Water Conserving Faucets
- Washer and Dryer in Home
* In Select Apartment Homes
Floor Plan Photos
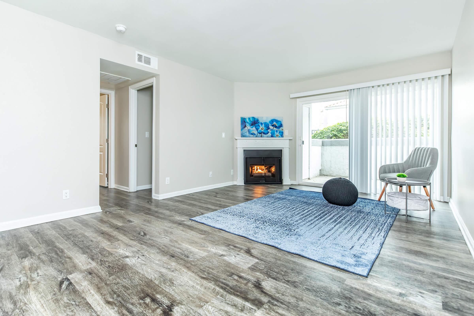
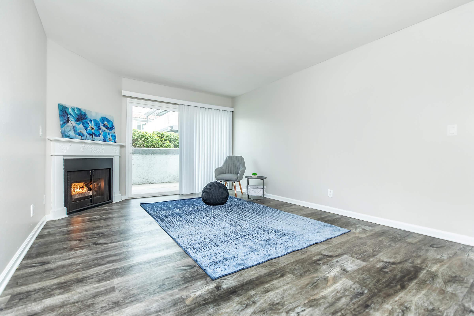
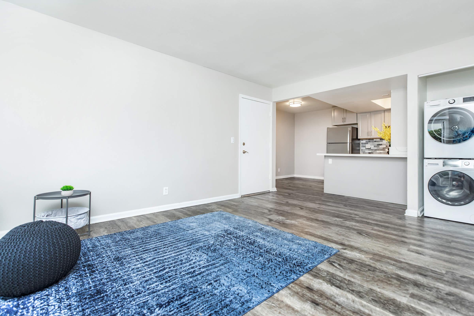
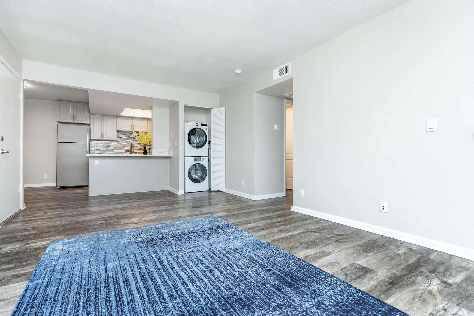
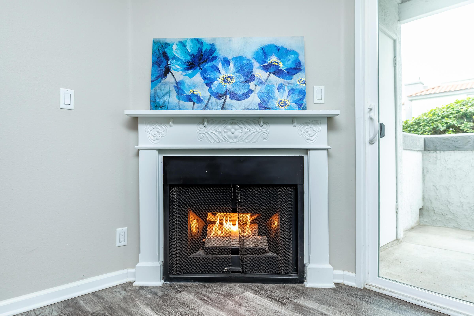
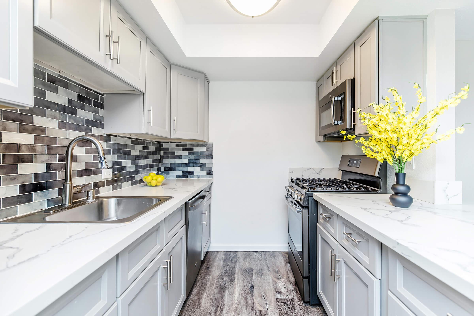
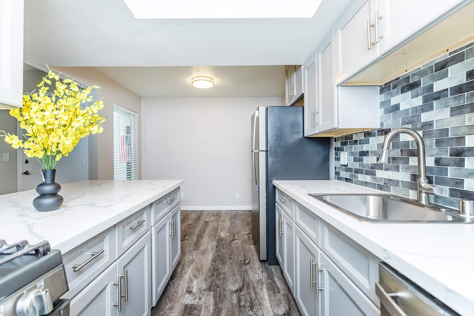
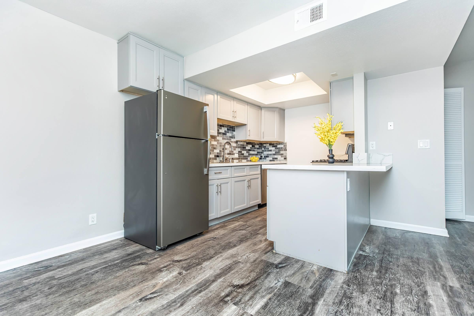
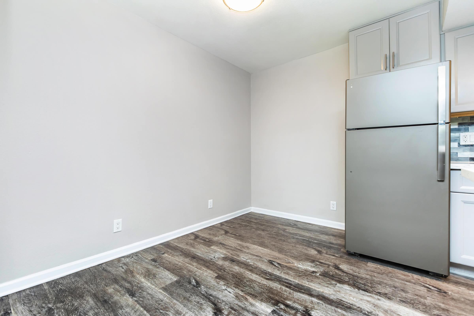
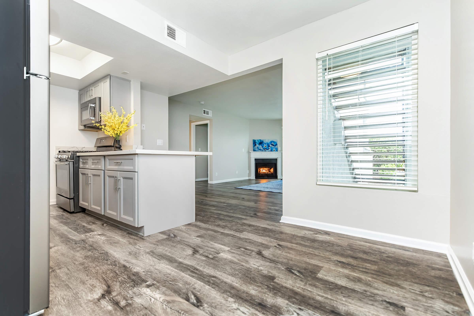
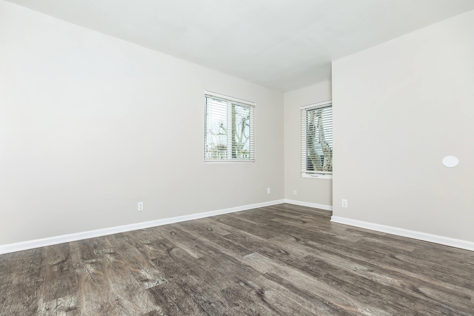
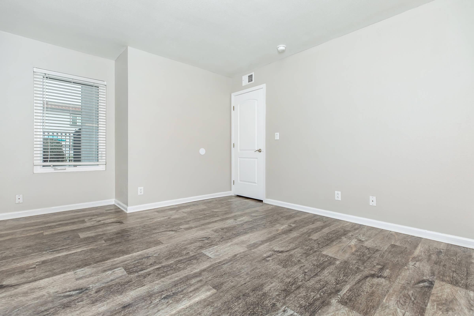
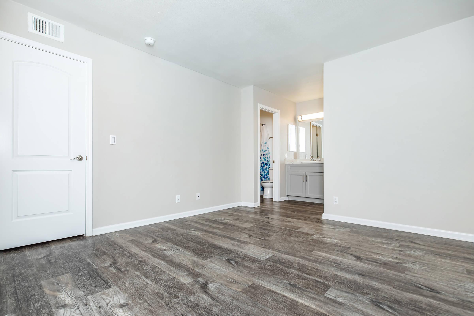
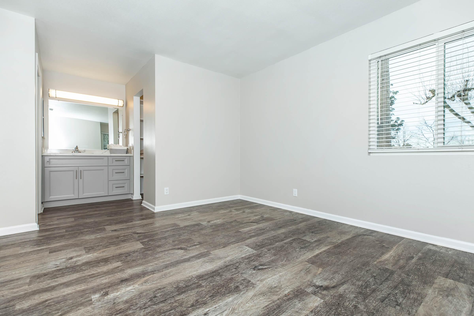
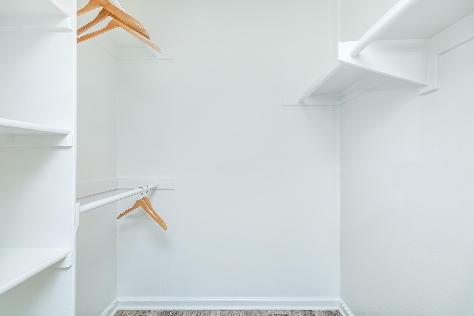
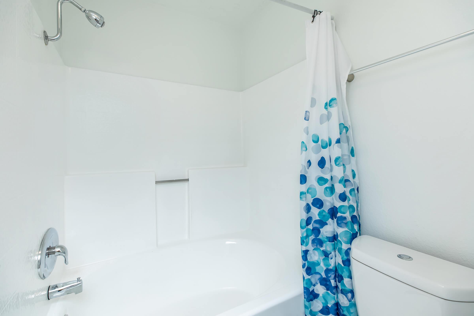
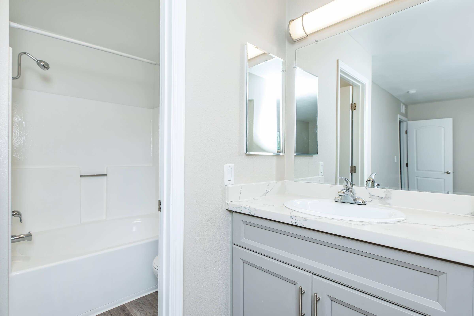
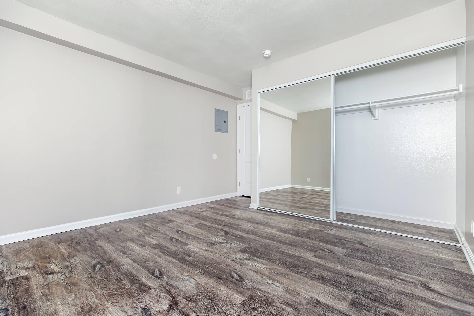
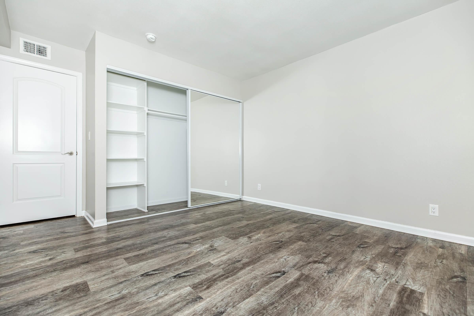
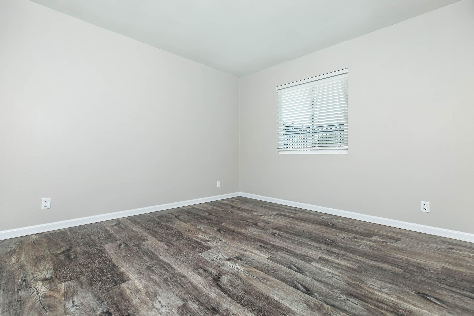
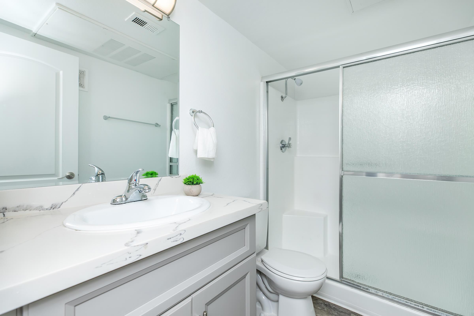
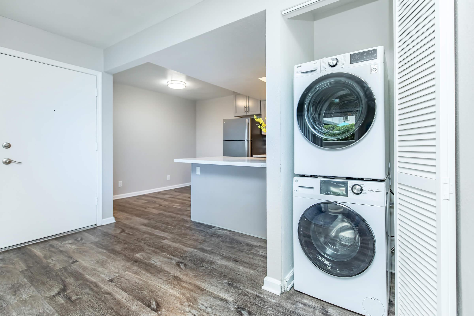
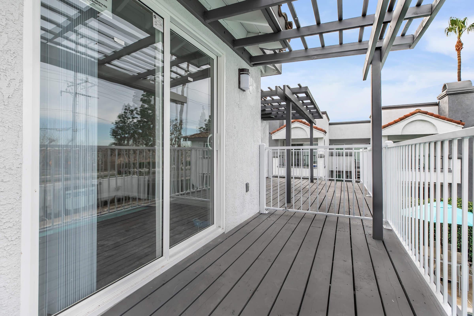
Renderings are an artist's conception and are intended only as a general reference. Features, materials, finishes and layout of subject unit may be different than shown. Pricing changes daily. Rent ranges reflected are estimates and are subject to change at any time.
Show Unit Location
Select a floor plan or bedroom count to view those units on the overhead view on the site map. If you need assistance finding a unit in a specific location please call us at 909-414-3723 TTY: 711.

Amenities
Explore what your community has to offer
Community Amenities
- Beautiful Landscaping
- Bilingual Staff
- Corporate Housing
- Covered Parking
- Easy Access to Freeways
- Easy Access to Shopping
- Gated Access
- Guest Parking
- Laundry Facility
- On-call Maintenance
- Picnic Area with Barbecue
- Shimmering Swimming Pool
- Short-term Leasing
- Soothing Spa
- State-of-the-art Fitness Center
Apartment Features
- 9Ft Ceilings
- Balcony or Patio
- Breakfast Bar*
- Cable Ready
- Central Air and Heating
- Covered Parking
- Dishwasher
- Extra Storage
- Gas Fireplace
- Luxury Vinyl Plank Flooring
- Microwave
- Mini Blinds*
- Mirrored Closet Doors*
- Oversized Bathtubs
- Pool View*
- Refrigerator
- Smart Thermostat
- Walk-in Closets
- Washer and Dryer in Home
- Water Conserving Faucets
* In Select Apartment Homes
Pet Policy
Pets Welcome Upon Approval. Breed restrictions apply. Limit of 2 pets per home. $400 refundable per pet deposit. Monthly pet rent of $50 will be charged per pet. Domestic animals, indoor cats only, and no exotic animals. No aggressive breeds. Pet Amenities: Pet Waste Stations
Photos
Community Amenities
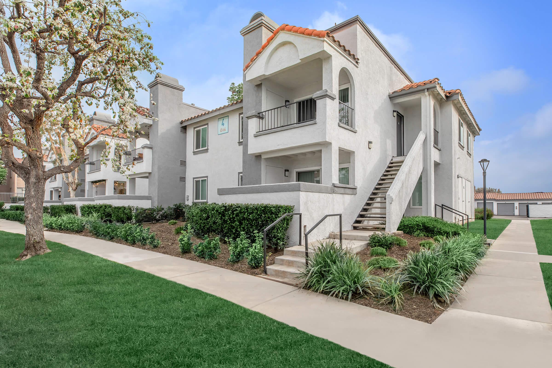
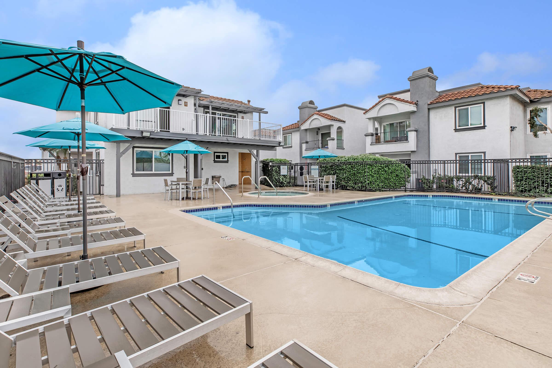
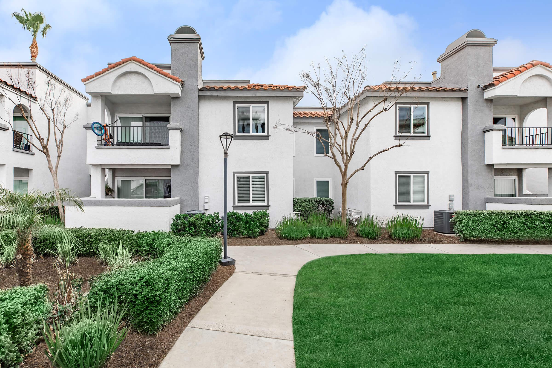
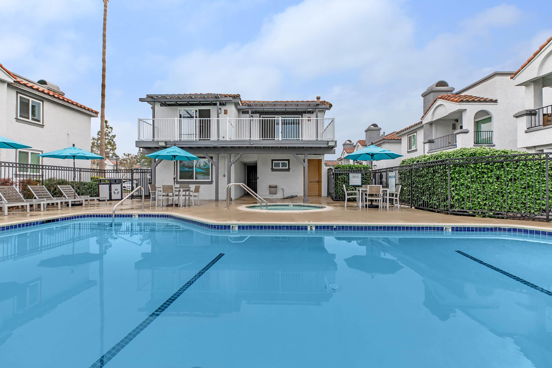
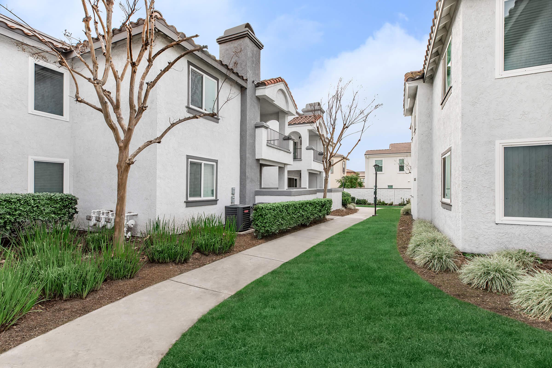
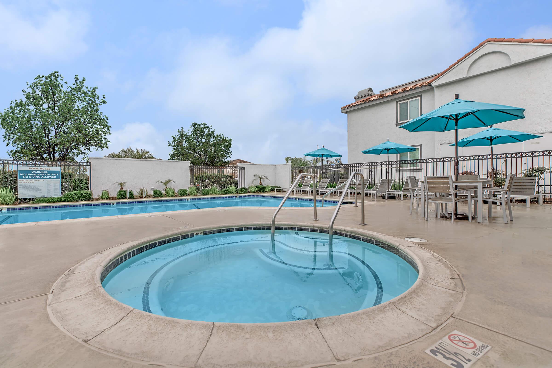
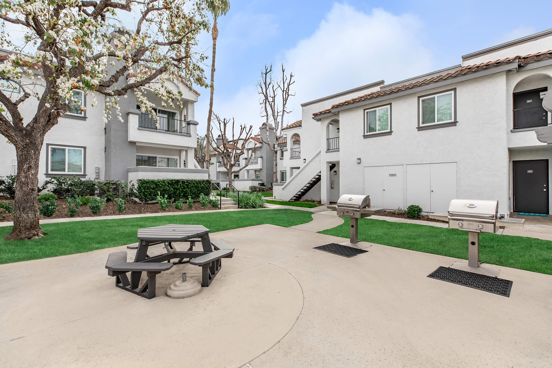
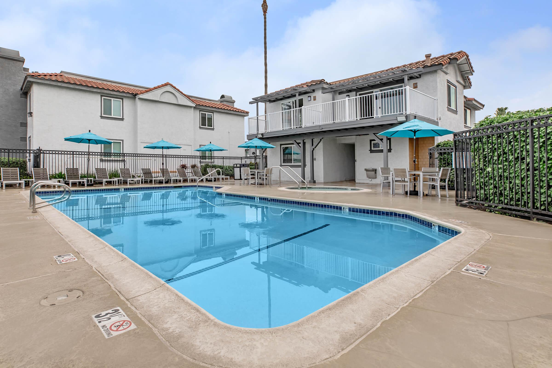
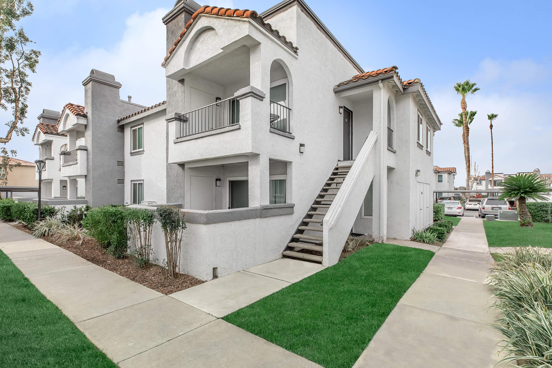
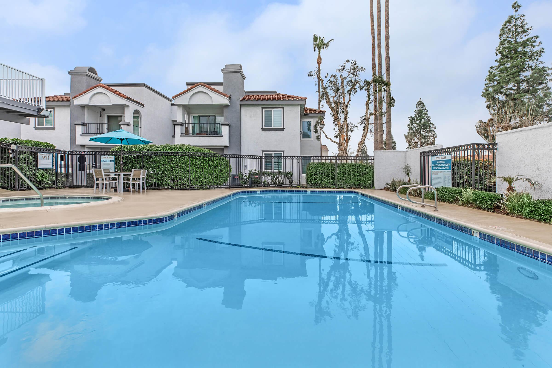
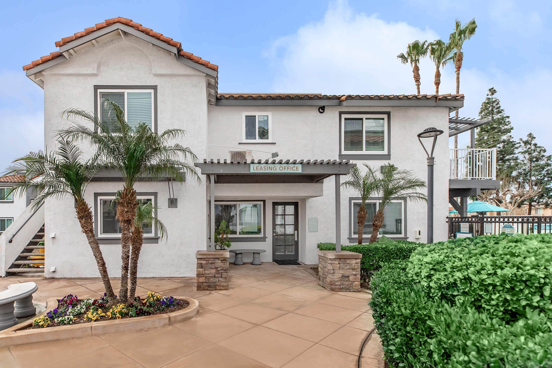
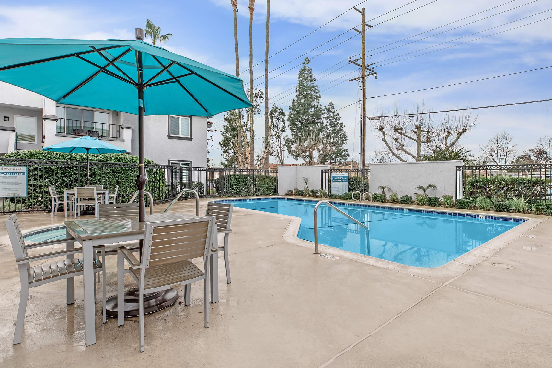
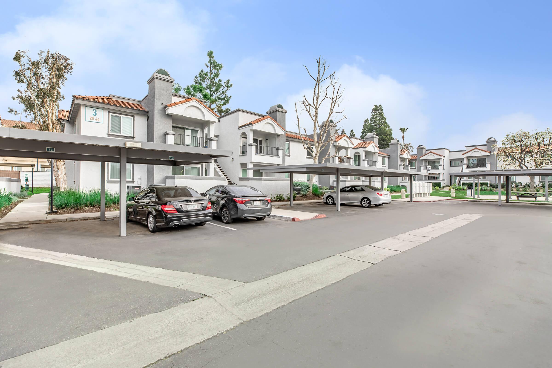
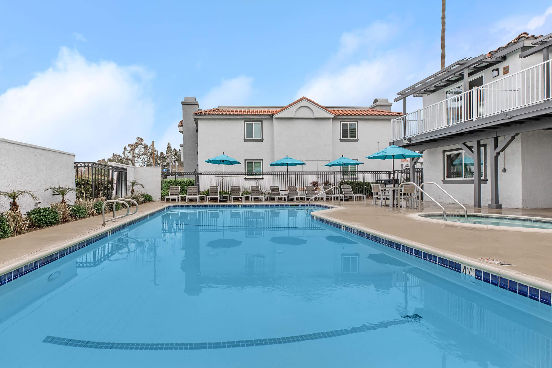
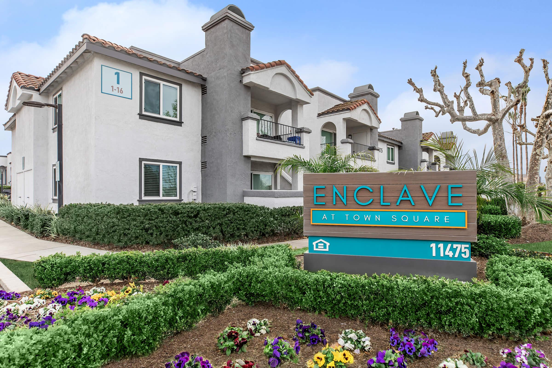
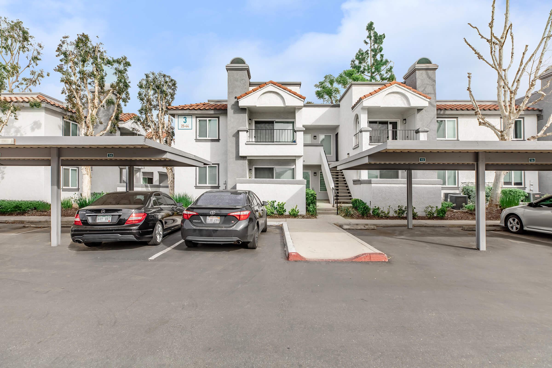
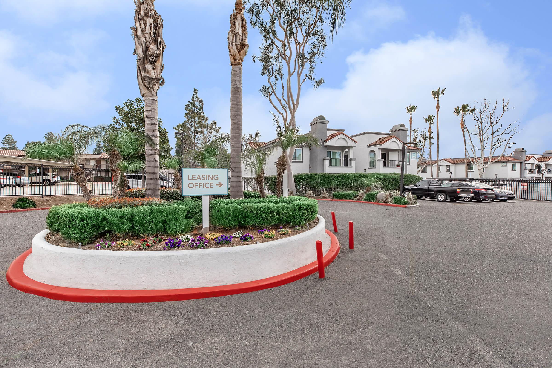
The Begonia










The Wisteria










The Dahlia















The Verbena























Neighborhood
Points of Interest
Enclave at Town Square
Located 11475 Central Ave Chino, CA 91710Bank
Elementary School
Entertainment
Grocery Store
High School
Hospital
Mass Transit
Middle School
Park
Post Office
Restaurant
Shopping
University
Contact Us
Come in
and say hi
11475 Central Ave
Chino,
CA
91710
Phone Number:
909-414-3723
TTY: 711
Office Hours
Tuesday through Saturday: 9:00 AM to 5:30 PM. Sunday and Monday: Closed.